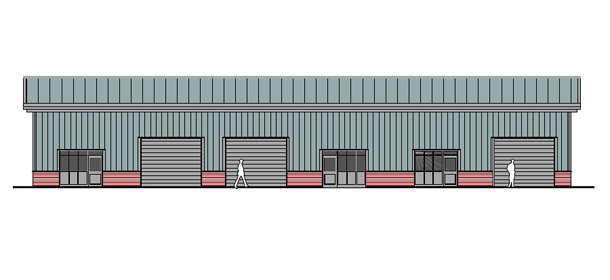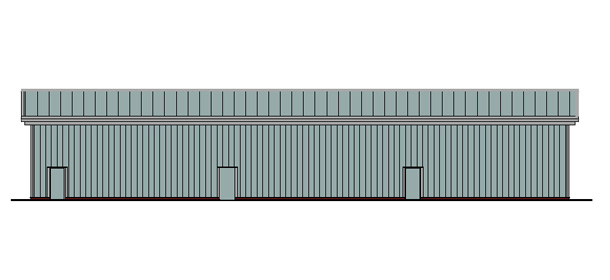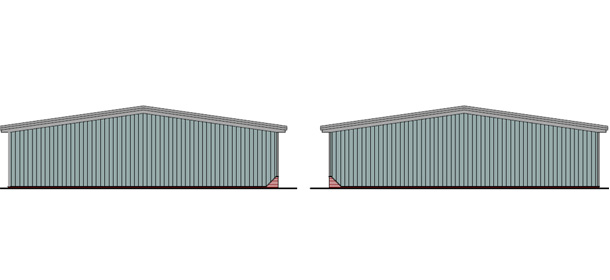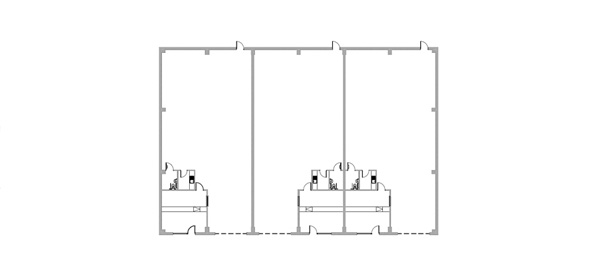A roofing contractor who has links with a factory in Walsall approached us to draw up plans for an industrial unit split into 3 separate units for workshops with a trader counter and welfare facilities.
We have produced the scheme based on the available site area and obtained planning approval. The design follows a tried and tested format of insulated profile metal cladding over a low brick stall wall seen on industrial estates around the country.




