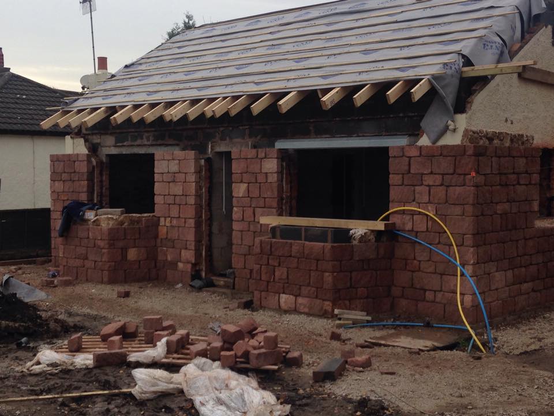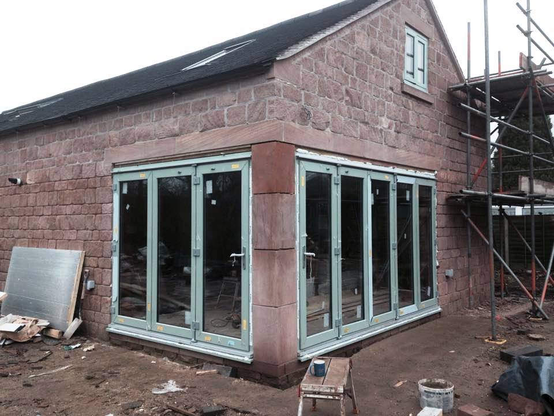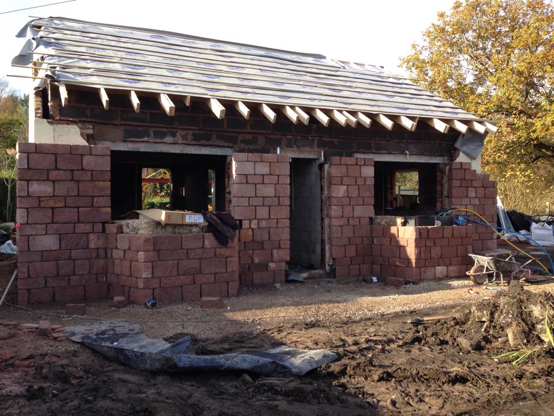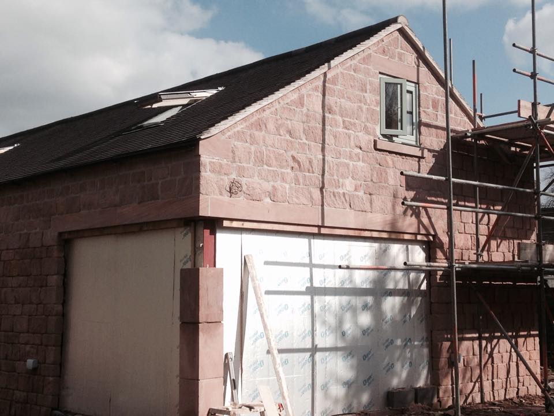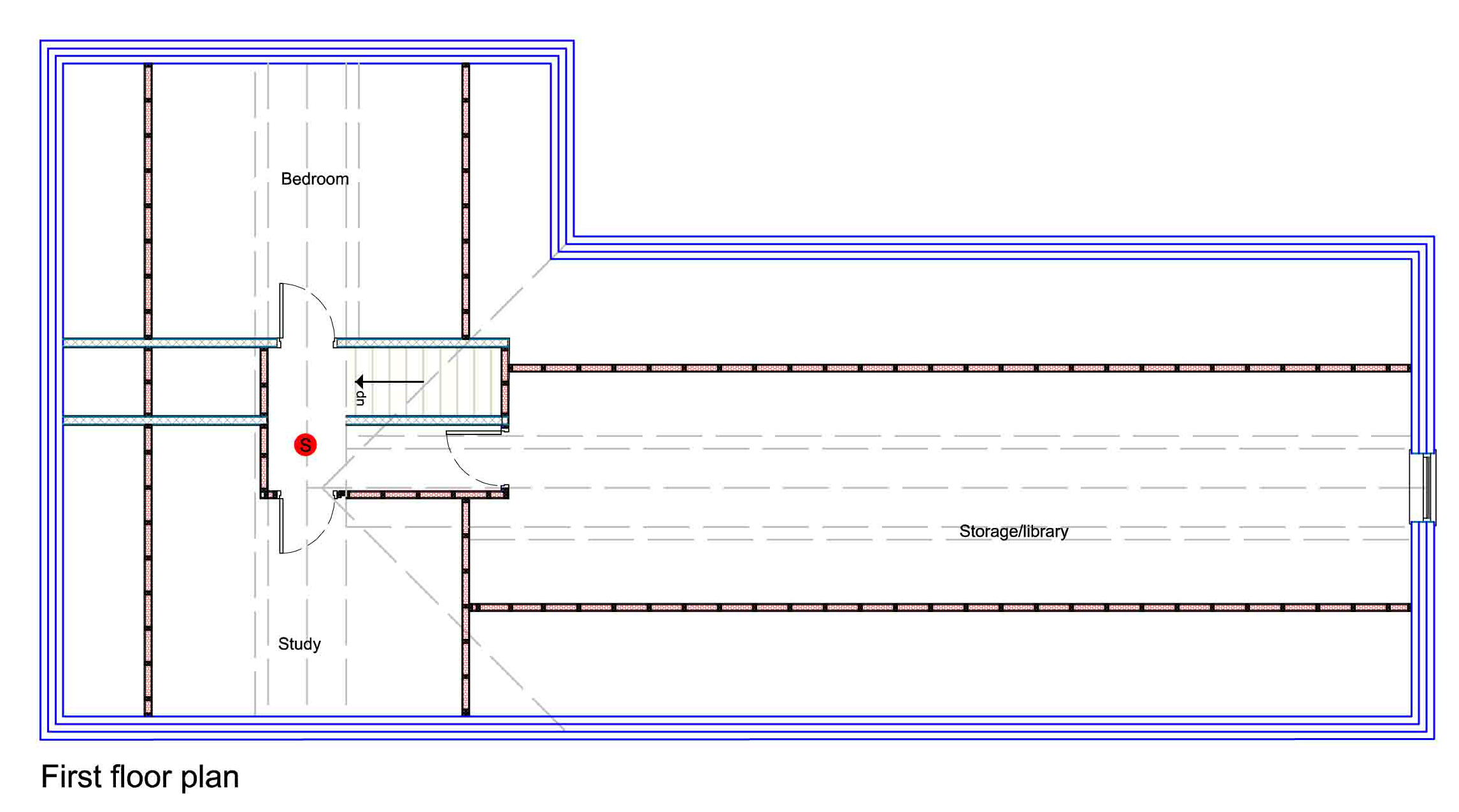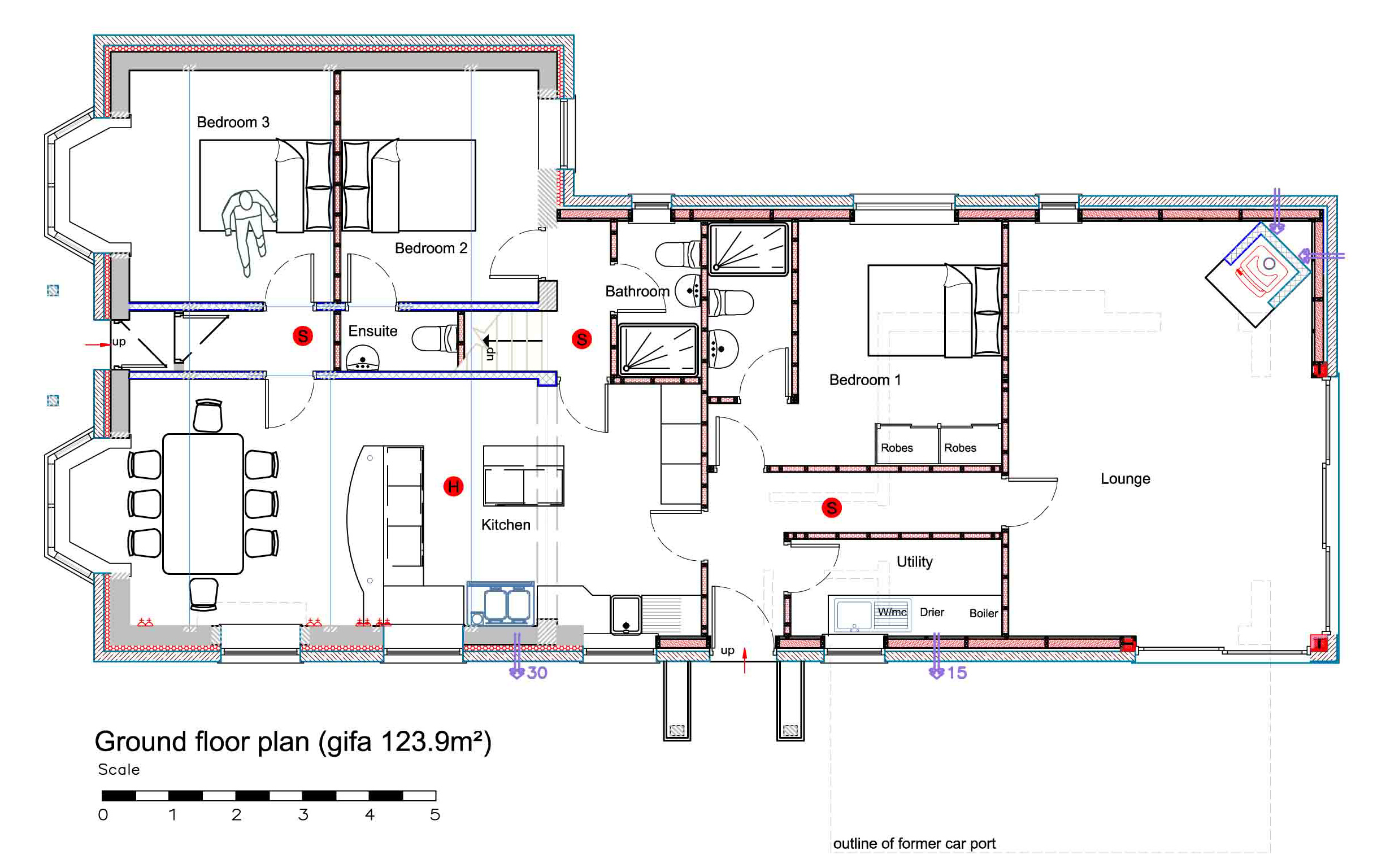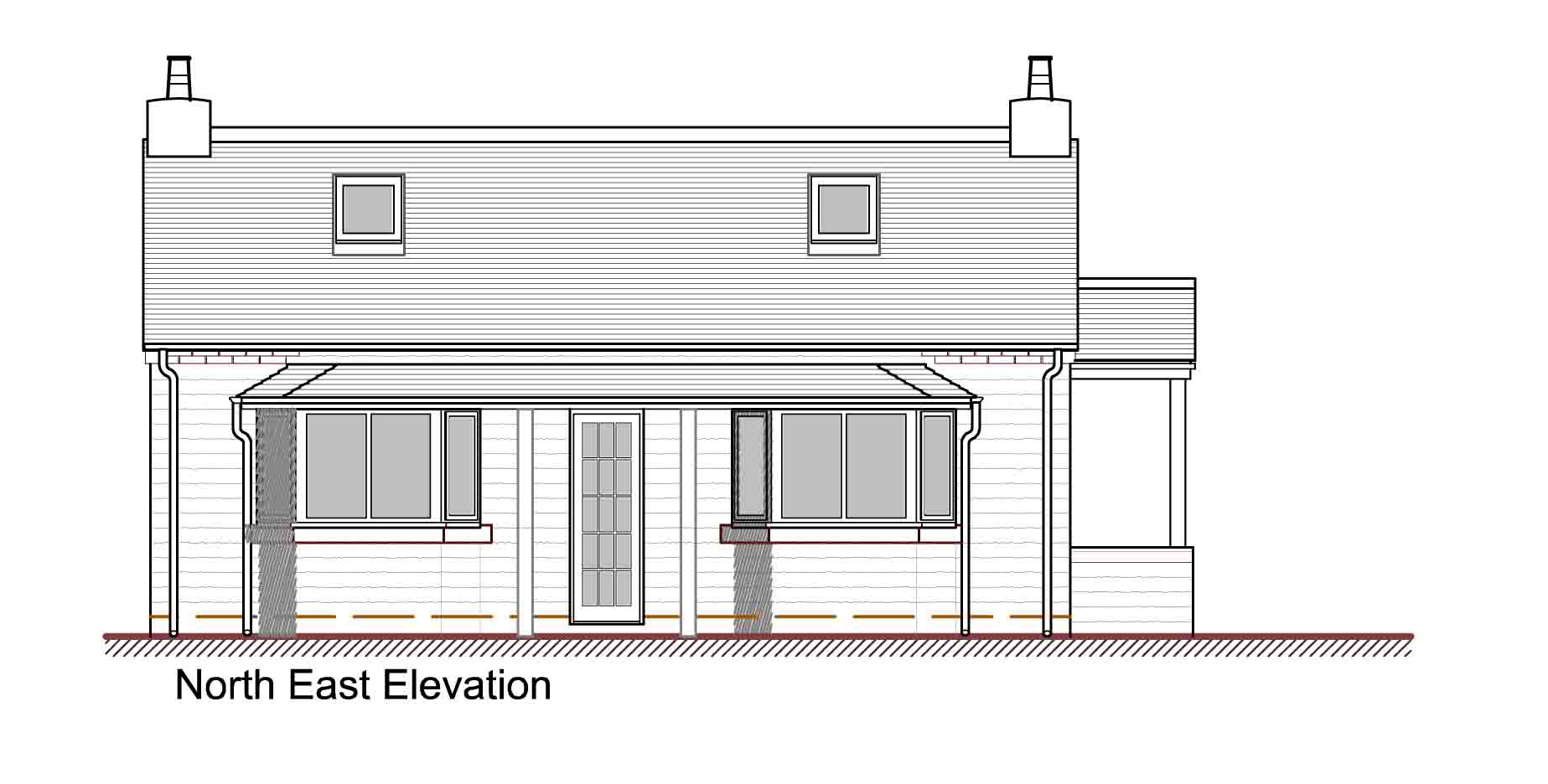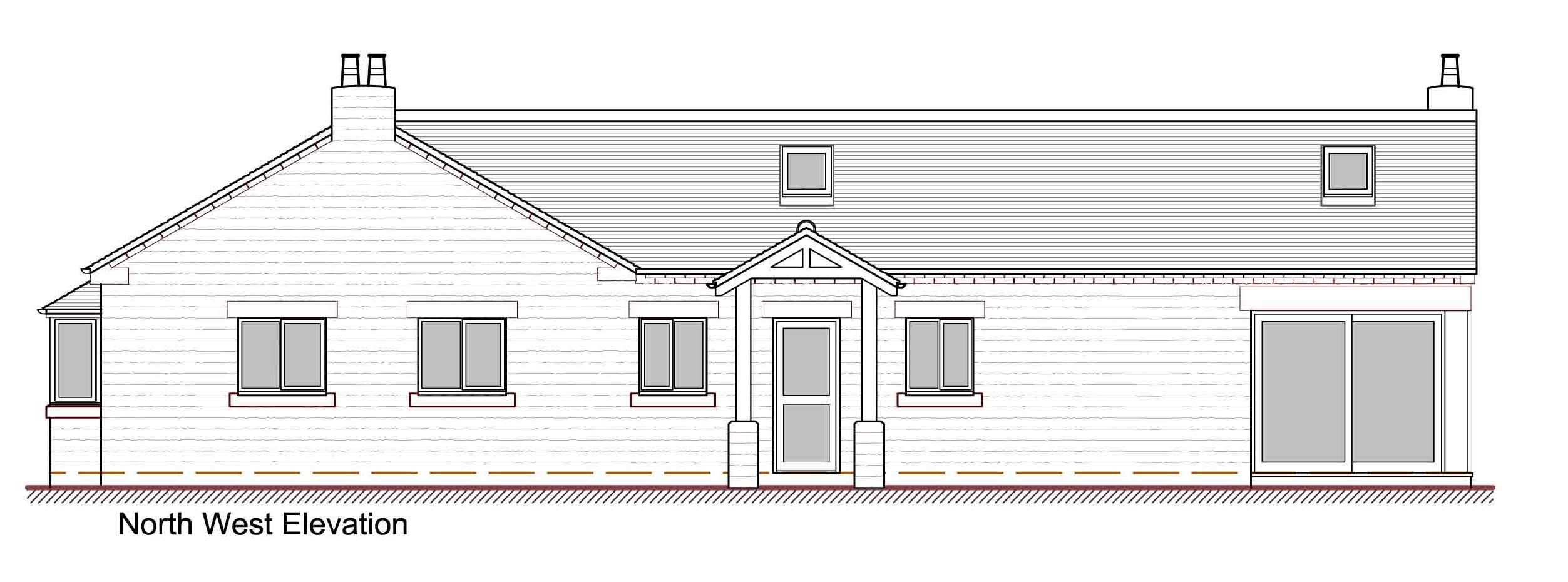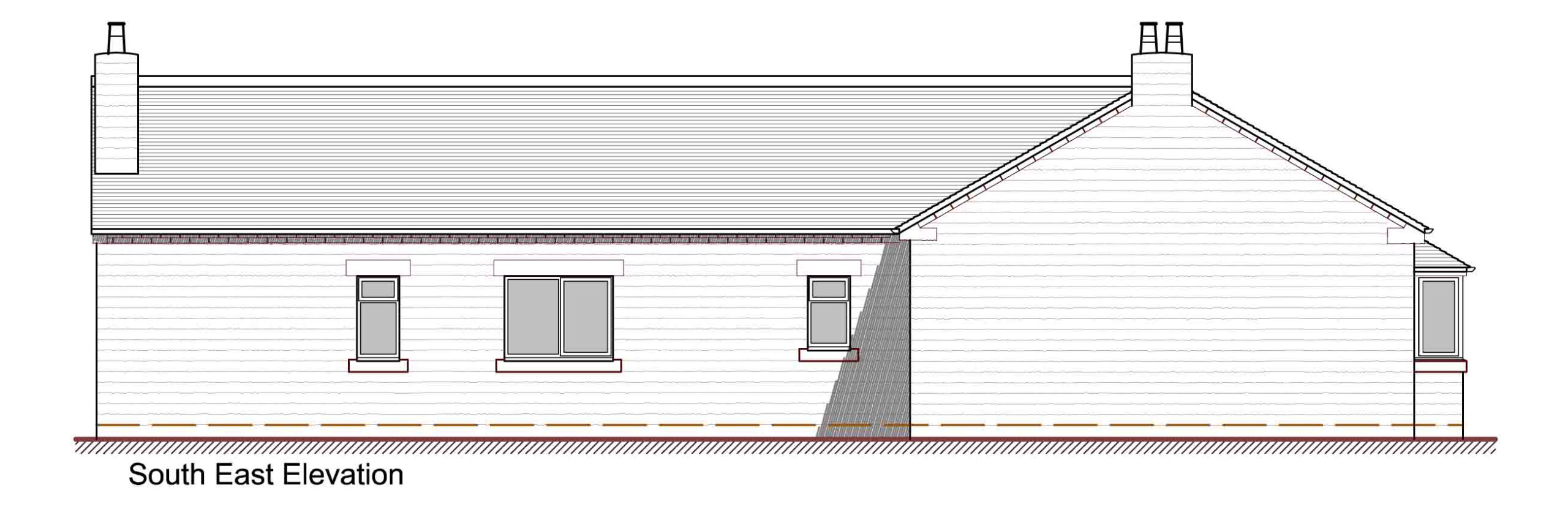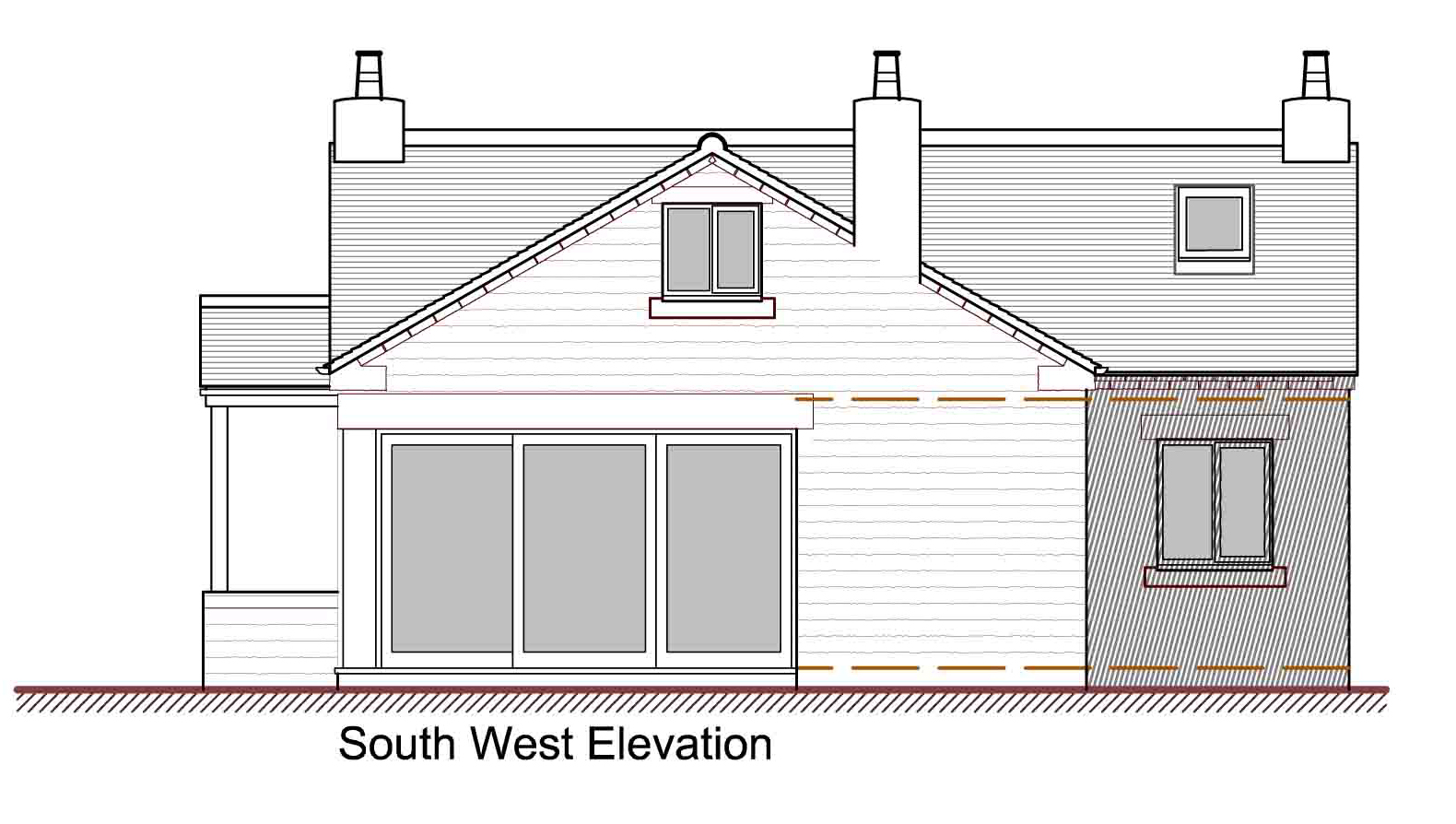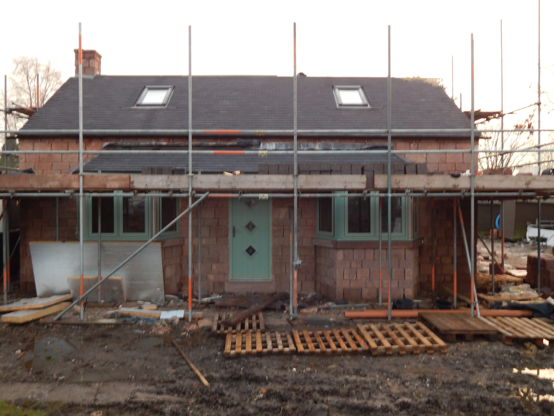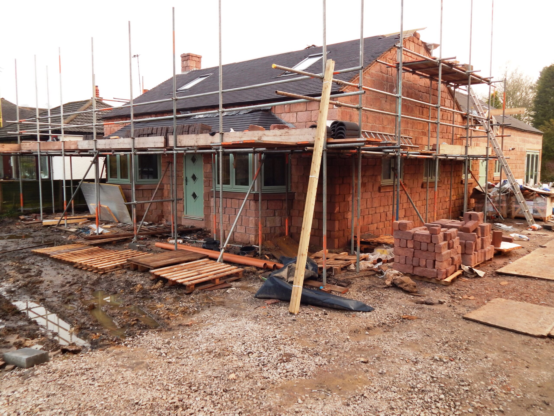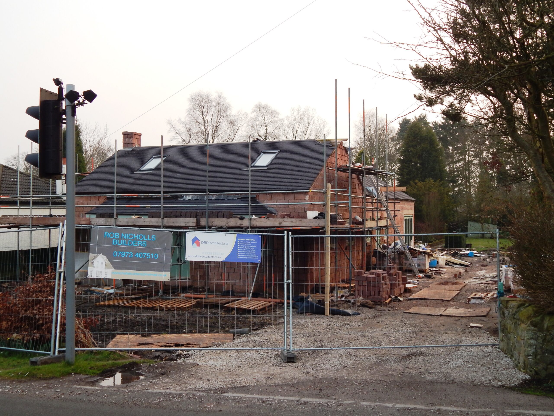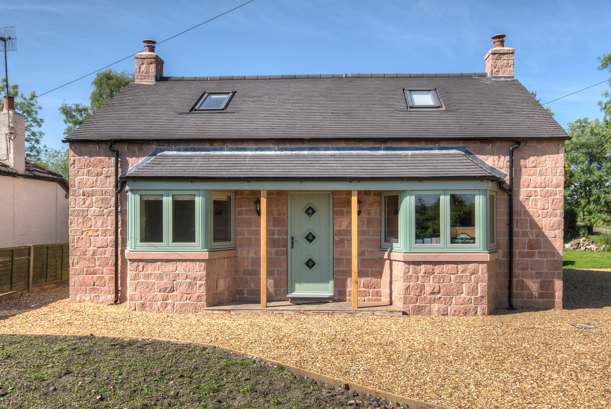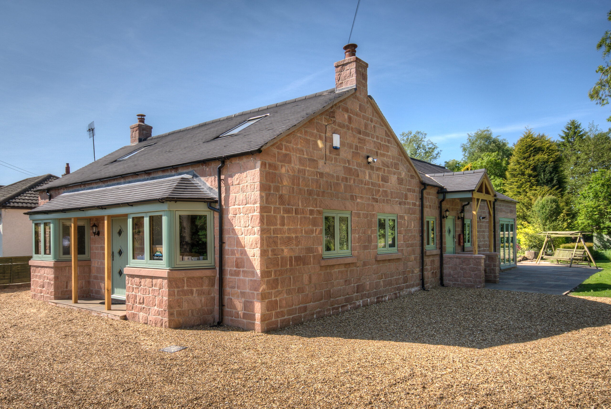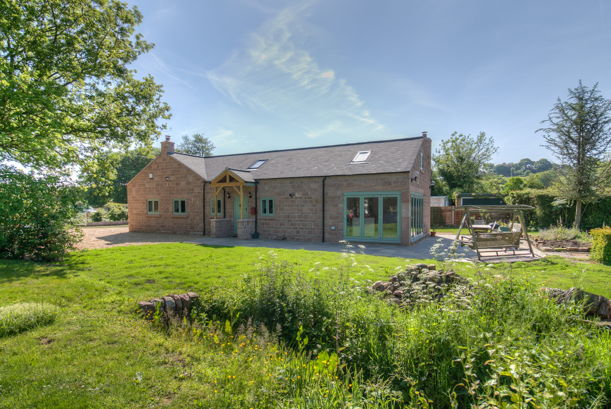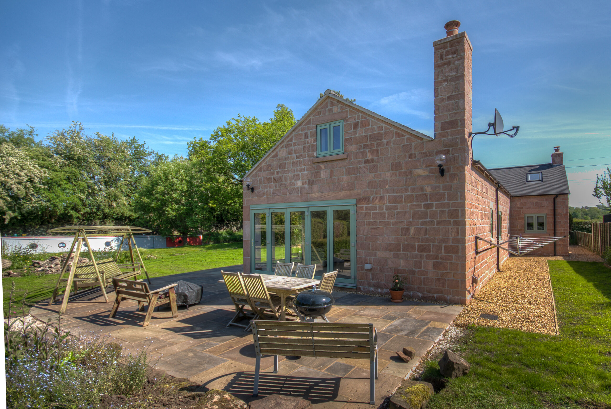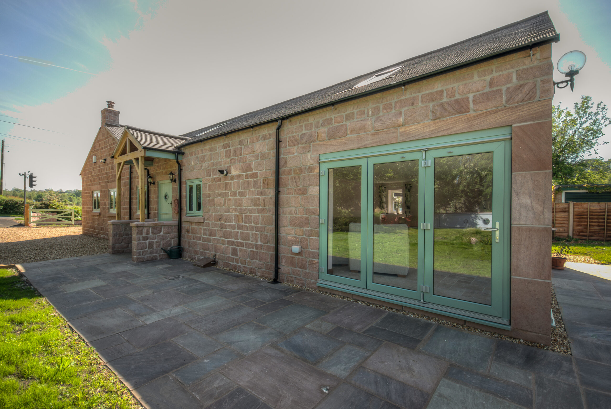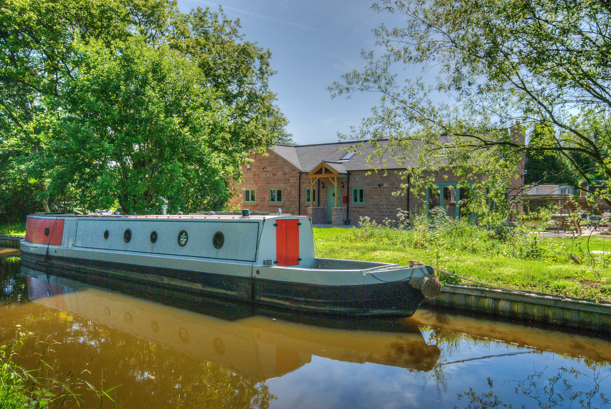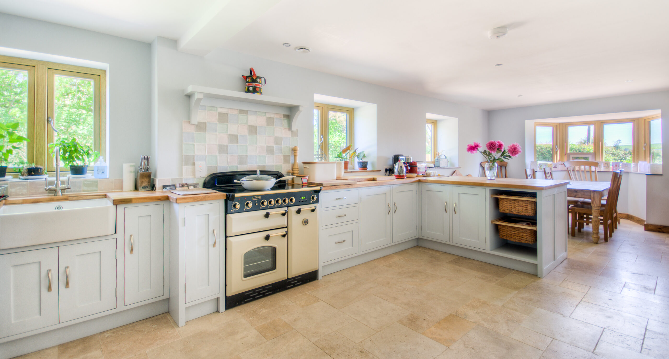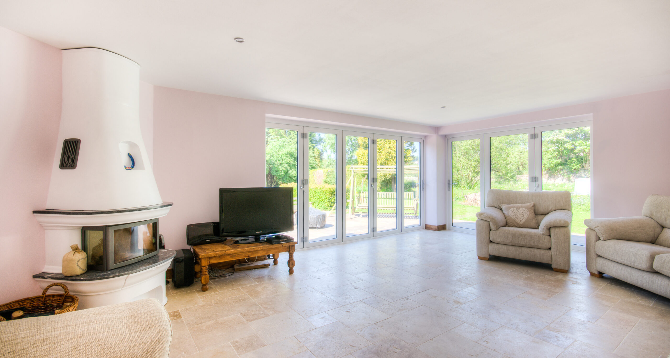Caldon Cottage is a render finished pitched roof bungalow constructed shortly after the First World War, one of a row of three reportedly built for returning soldiers.
The original dwelling was a pitched roof cottage built circa mid-late1940’s with a late 1970’s early 1980’s flat roof extension formed at the rear. The property has signs of dilapidation internally in particular the front room has severe wet rot, requiring the floor to be completely replaced. The new owners were aware that a large amount of refurbishment was necessary to be carried out. Many of the features included within the rear extensions whilst probably the height of fashion for the period are extremely dated
The new owners are keen to incorporate energy saving measures, heat recovery systems and modern technology into the property whilst maintaining, or preserving the conservation area they live within and enhancing the appearance of the cottage with good quality building materials and methods of construction.
The front reception rooms have suspended timber floors, it is the water table may be close to the base of the joists, the timbers in the floor appear to be damaged by wet rot.
The owner wanted the opportunity to enhance the external aesthetic appearance of their house with the use of locally sourced reclaimed natural stone to compliment the nearby stone cottage on the other side of the canal.
The addition of an insulation filled cavity and stone cladding would increase the overall wall thickness by around 200mm, resulting with the existing inner wall providing a thermal mass to retain the heat in winter and maintain a cooler temperature during summer, with the inclusion of the insulation to retain the heat generated inside the thermal envelope.
The existing roof over the original cottage would be stripped off and re-covered with attic truss type rafters allowing insulation to be placed in between the trusses, with a breathable, insulated fabric membrane, a small limited space can be generated within the roof space for a small bedroom, and study space.
The flat roof carport is proposed to be demolished. The ‘floor space’ of the former carport is to be used by extending the south east wall of the lounge out to align with the bathroom, to allow a simple pitched roof to be formed over the rear former flat roof. The rear wall of the bungalow would be rebuilt 750mm (ie extended by full width of the bungalow, by 750mm deep to ‘reclaim’ the remaining floor area ‘lost’ from the carport, thereby retaining the overall internal ground floor areaAll works carried out by Rob Nichols Building Services to a high standard
Whether you are a homeowner considering an extension, refurbishment or conversion, a builder needing an architectural drawing for planning consent or property developer requiring a single managed service from conception to completion, get in touch today for a free of charge, no obligation consultation.

