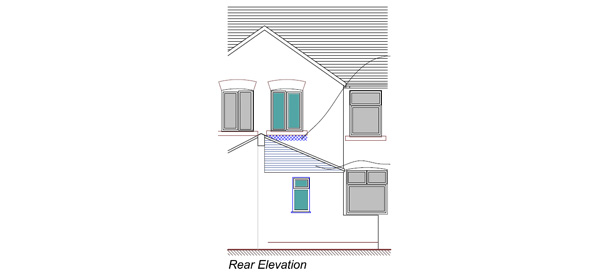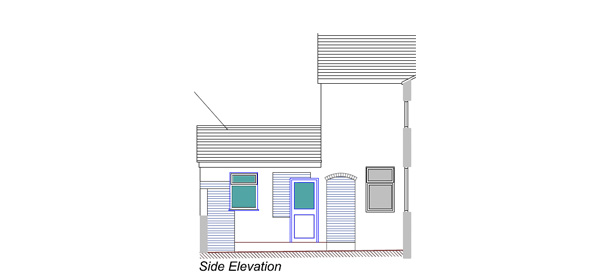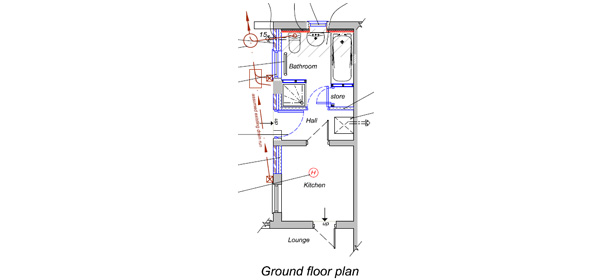Detailed construction plans for the internal alterations and refurbishment of the ground floor kitchen and bathroom of an existing terrace property in the Stockton Brook area, to provide a ventilated lobby between the kitchen and bathroom, and form a pitched tiled roof over, in lieu of the existing flat roof.
Mon - Fri 9:00am - 5.30pm / Saturday - Sunday - CLOSED
- Home
- About Us
- Services
- Projects
- New Build Residential
- 3 Bedroom Bungalow
- 3 Bedroom Detached New Build
- 4 Bedroom Detached House
- Bespoke Farm House
- Well Lane
- Detached Bungalow over Garage
- Ten New Build Housing Scheme
- Oak Frame 5 Bedroom Home
- Detached 4 Bedroom House with Pool
- Back Lane
- Dorma Bungalow to Replace a Delapidated Bungalow
- Contemporary Semi Detached
- New Build with Mono-Pitched Roof
- Commercial
- Conversions & Refurbishment
- Terrace House Kitchen Extension
- Terrace House Renovation
- Fitness Mill
- Conversion of Former Shop
- Conversion of Former Nightclub into Housing
- Barnfields
- Barn Conversion Under Permitted Development
- Conversion of Derelict Barn into a New Dwelling
- Barn Conversion to New Dwelling
- Barn Conversion into a Single Dwelling
- Storth Barn
- Listed Buildings
- Domestic Extension
- Rear Two Storey Extension
- Rear Sunlounge Extension
- Front Porch Extension
- Two Storey Side Extension
- Extension over Garage
- First Floor Extension over Existing Garage
- Two Storey Side Extension for a New Bedroom over a Garage
- Rear Two Storey Extension for a New Bathroom over the Kitchen
- Two Storey Extension
- Rear Single Storey Terrace Property Kitchen Extension
- Re-Modelling of a Semi-Detached House
- Bungalow Extension and Alterations
- Agricultural
- Healthcare
- Project Management
- Garage Conversions
- New Build Residential
- Gallery
- Team
- FAQ’s
- Contact Us
- Home
- About Us
- Services
- Projects
- New Build Residential
- 3 Bedroom Bungalow
- 3 Bedroom Detached New Build
- 4 Bedroom Detached House
- Bespoke Farm House
- Well Lane
- Detached Bungalow over Garage
- Ten New Build Housing Scheme
- Oak Frame 5 Bedroom Home
- Detached 4 Bedroom House with Pool
- Back Lane
- Dorma Bungalow to Replace a Delapidated Bungalow
- Contemporary Semi Detached
- New Build with Mono-Pitched Roof
- Commercial
- Conversions & Refurbishment
- Terrace House Kitchen Extension
- Terrace House Renovation
- Fitness Mill
- Conversion of Former Shop
- Conversion of Former Nightclub into Housing
- Barnfields
- Barn Conversion Under Permitted Development
- Conversion of Derelict Barn into a New Dwelling
- Barn Conversion to New Dwelling
- Barn Conversion into a Single Dwelling
- Storth Barn
- Listed Buildings
- Domestic Extension
- Rear Two Storey Extension
- Rear Sunlounge Extension
- Front Porch Extension
- Two Storey Side Extension
- Extension over Garage
- First Floor Extension over Existing Garage
- Two Storey Side Extension for a New Bedroom over a Garage
- Rear Two Storey Extension for a New Bathroom over the Kitchen
- Two Storey Extension
- Rear Single Storey Terrace Property Kitchen Extension
- Re-Modelling of a Semi-Detached House
- Bungalow Extension and Alterations
- Agricultural
- Healthcare
- Project Management
- Garage Conversions
- New Build Residential
- Gallery
- Team
- FAQ’s
- Contact Us



