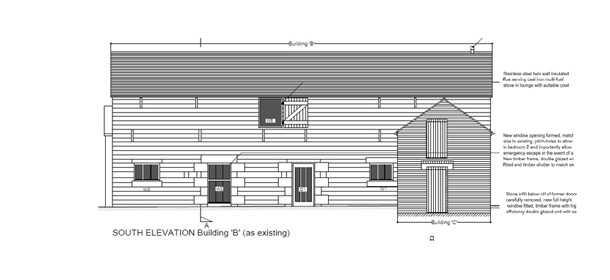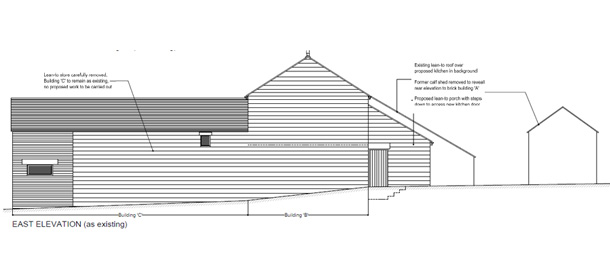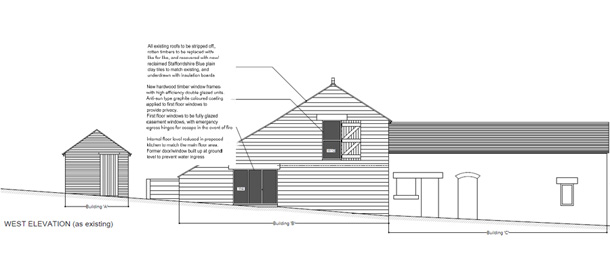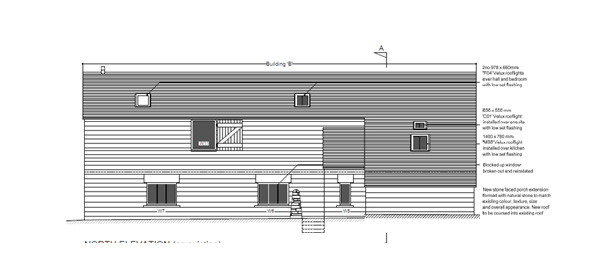Planning had been refused on the original application for the conversion of the barn into a dwelling.
The first application had been made by another Architect before the project was passed onto me.
Unfortunately 11months had passed since the 1st application had been made so DBD only had 1 month left to organise a second proposal for the clients benefited from a free application as far as the planning fees are concerned.
The conversion was to allow the son and his family to live and work on the farm, develop and improve it whilst his parents continued to live in the farmhouse.
Although the original scheme drawings had been passed to me, for peace of mind I surveyed the building from top to bottom, inside and out.
The original proposal had a new window formed on the courtyard side of the barn, which was refused. I had to completely redesign the interior of the barn to avoid the necessity of forming the new opening there.
We also managed to incorporate a walk-in wardrobe to the master bedroom which was on the wish list from my clients.
The shower was repositioned so that my 6ft 3inches tall client would have the required headroom, rather than the 4ft originally designed.
I needed to justify the conversion of the barn in planning terms, no-longer viable for farming use, because they now use much larger buildings, and that they needed to be on site to look after the animals on the farm.
The Planning was approved.
Whether you are a hone owner considering an extension, refurbishment or conversion of a premises, or a builder needing an architectural drawing for planning consent or property developer requiring a single managed service from conception to completion, get in touch today for a free of charge, no obligation consultation.




