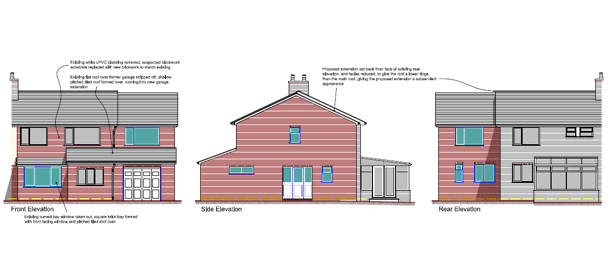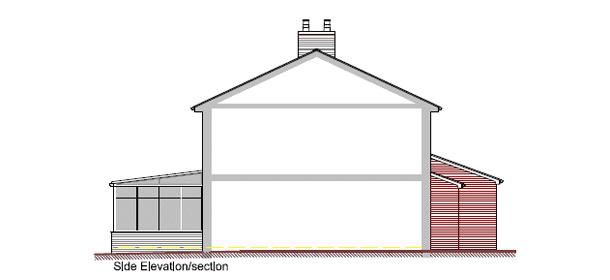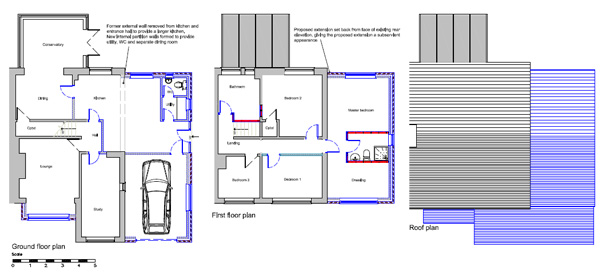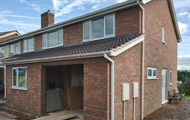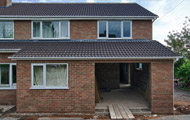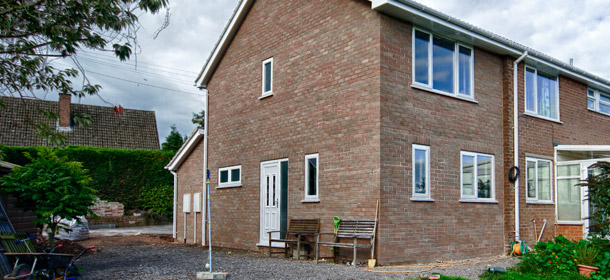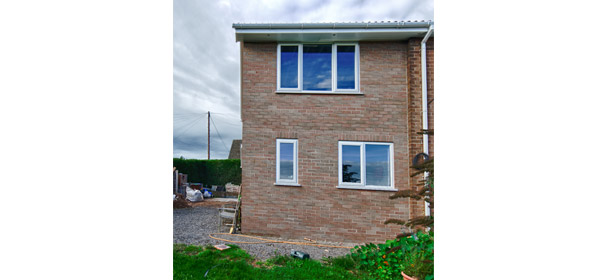A two storey side extension incorporating a garage on ground floor with a larger kitchen and utility room and a fourth bedroom with en-suite bathroom on first floor.
Access to the new bedroom had to form a corridor taking space of one of the bedrooms. A larger bathroom was formed by removing the passage to the second bedroom and blocking up that doorway, a new door opening was formed into the second bedroom.
A uPVC feature cladding was looking dated and was stripped out and replaced with brickwork to match the new extension to give a uniform appearance to the house
Whether you are a homeowner considering an extension, refurbishment or conversion, a builder needing an architectural drawing for planning consent or property developer requiring a single managed service from conception to completion, get in touch today for a free of charge, no obligation consultation.

