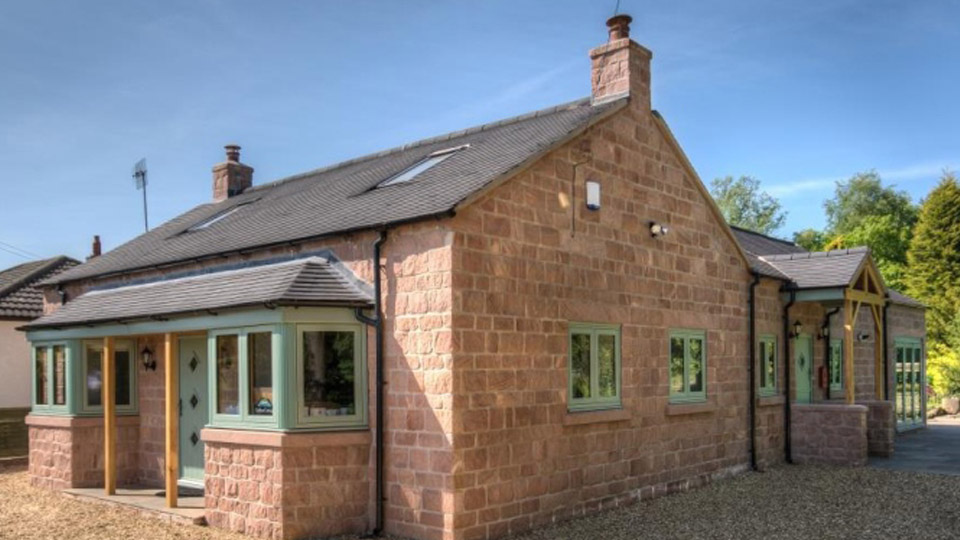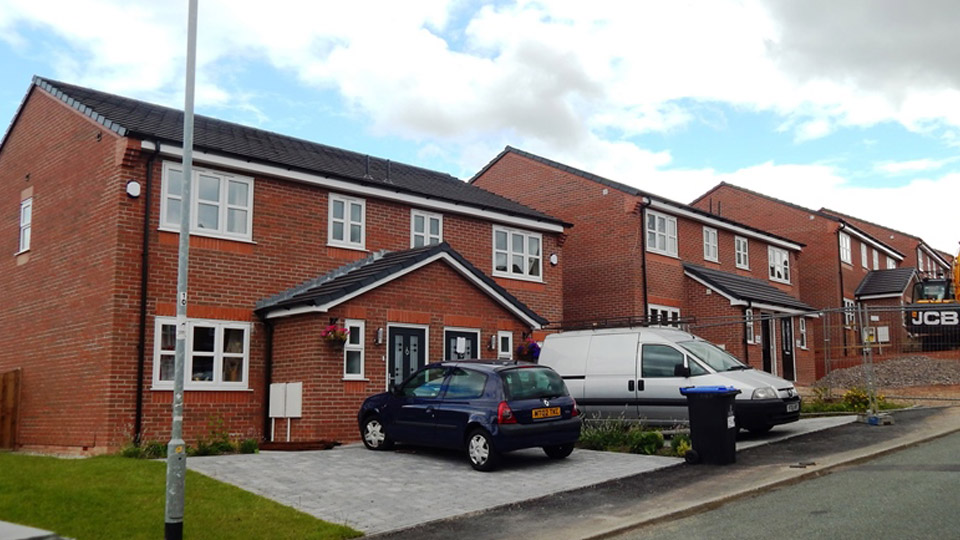Part of a tendering process the preparation of a list or schedule of work, which may not be confined to the fabric of the building, is usually produced after the building regulations compliant plans and may include the fixtures and fittings, areas of decoration, etc depending upon the size of the project for tendering purposes. Generally used for commercial projects of more complex domestic projects.


Trees can play a crucial role in the design of buildings. Not only are they an important factor in the consideration of planning application, but they can also influence the construction too.
Some trees can have Tree Preservation Orders (TPO) on them which means a planning application is required to conduct any work on or around the tree, but even unprotected trees can require the same level of attention when considering how you want to develop land with trees on.
We can conduct tree surveys and produce tree reports to accompany planning applications which will satisfy the constraints sets by existing trees on a site. This could include temporary protection measures during the construction, or permeant protection measures if you are wanting to construct a building or driveway within the designated root protection zone of a tree.
The proximity of a tree to any proposed development could influence the construction methods of a building, whether that be the foundations or the floor construction. Depending on the size and type of tree, and its relative position to a structure, deeper foundations may be required, even specialist designs may be necessary to account for the ground heave caused by a tree roots influence on the soil.
Local authorities are driving to create greener environments which now means that a net gain in biodiversity is required across a site where the ecological environment is being altered. This will be a planning requirement on most larger applications and not only means new trees and planting must be introduced, but also any trees that are lost due to the proposed development need to be replaced with significant alternatives. We can produce landscaping plans which set out specifications for new tree planting, hedgerows and alike.
When we have completed the construction details and they have been conditionally approved, or approved in full, you can contact local builders and ask them to provide quotes for the work based on these plans. We have a list of reputable builders we have worked with in the past which cover all the areas we work in, so we can provide with their details. We recommend getting three quotes unless you already have a known builder lined up to do the work.
Prior to commencement, you will need to inform Building Control that you are starting, usually 1 week beforehand and you will be able to pay for the on-site inspections, as quoted in their original quote we obtained for you. Although it is usually the builders who liaise with Building Control, it is the homeowner’s responsibility to ensure inspections are being carried out at the appropriate stages. For larger projects, we offer a construction management programme, where we visit the site at regular intervals to assess the progress and quality of works where the owner may require additional assurance or is unable to manage the build themselves.
All planning approvals have conditions added to them relating to the approved plans and time constraints for commencing the development. Some applications will have additional pre-commencement conditions, where additional information will need to be submitted in another application prior to work commencing on site. Similarly, a prior-occupation condition would need to be submitted for the same reasons, but before the development is fully completed and in use. Often, we are informed of any additional conditions which will be attached to the approval, and we can try and satisfy them during the initial application, which removes the cost and delay of having to submit additional applications. In some cases, we are not informed until the decision is made, or it may not be possible to produce the information required in a timely manner for it to be included in the original application.
If during the planning application, it becomes apparent that no amount of tweaking, or additional information will be sufficient to overcome the obstacles they see, there are several options to explore which may be successful in getting the outcome you desire.
While the application is still undecided, you can request a local councillor to call the application into committee. This will change the decision from delegated powers of the LPA to a committee panel, where all arguments will be put forward to local councillors, and a majority vote will be taken on the application. Some planning authorities have clauses to automatically call applications into committee if they are seen as publicly contentious, but this avenue of approach can be useful when there are personal arguments that can be put across to likeminded individuals, where formal policies may be clouding the judgement of a single delegated planning officer.
If your application is refused, there is a 12-month time period in which you can submit another application, of the same type, for the same or similar proposal, and on the same site, where the application fee is waived. Known as a “free go” it allows us to consolidate our thoughts and come up with a Plan B approach which can be submitted to hopefully address the issues raised in the first application. The level of redesign required would be discussed to see whether we would cover it as a minor change, or whole need a whole redesign.
A refusal also allows you to lodge an appeal within 6 months of the decision. The appeal process has no fee associated with the application; however, it is likely we would need to spend additional time providing more supporting evidence to the proposal, or make small changes. An independent planning inspector from outside your locality will assess our arguments for, and the local authorities’ arguments against the proposed development, along with a personal visit to the site, so they can conclude if the refusal was justified, or if it can be overturned. This process can be lengthy, but it gives you the satisfaction of exploring every possible option with a development to ensure there is nothing else that could be done.
We would advise whether we though withdrawing, a committee meeting, submitting a free go, or an appeal would be suitable for your development, based on the situation for each individual application.
When your planning application has been decided we will send you the decision notice which is the legal document proving the development will be lawful (if approved). In most cases, we will have received indications from the planner if the application is going to be approved or refused before a decision notice is issued. In the instance where a refusal is being recommended, and we cannot supply additional information or revised designs which will satisfy their concerns, you may be offered the chance to withdraw the application. This can be favourable over a refusal as a refusal could be seen as a bad mark against the property for prospective future buyers.
If you receive an approval, we will ask if you would like to instruct us to begin with stage two, the construction plans. All planning approvals have standard conditions attached, however, some known as pre-commencement or pre-occupation conditions, might be included. It is important to understand the conditions before starting any building works on site.
If you receive a refusal, we will usually have a discussion with yourselves, if we have not already done so, to discuss alternative options. The advantage of receiving a refusal, as opposed to withdrawing the application before a decision is made, are that it allows you to go to appeal, where within 6 months of the decision notice, an independent planning inspector can assess the application and overturn decision where they see it to be appropriate.
We complete the planning application online and submit this, but you will receive and email requesting payment of the application fee from Planning Portal. Once the payment has been made to the Local Planning Authority, it will then enter validation process where the LPA will check through the application and make sure they have all the information required, and the application is legal. Once validated, the application is assigned to a planning/case officer who will have 8 weeks to make a decision. At present, only smaller applications are likely to be decided with this statutory time frame and any delays to planning decisions is out of our control, although we will always try to keep things running smoothly where we can.
Following the completion of technical drawings, we will request a quote from your local building authority, or independent, for the costs to complete a plan check and subsequently carry out the required visits to your property whilst the works are being completed. The first payment to building control is for the plan check application which you must provide to Building Control for us to send the completed plans in to be assessed. We will then hopefully receive approval for the plans within a few weeks, and you can start to distribute them to builders for quoting.
Preparation - Preparation of a robust planning application to justify the proposal, including all relevant planning documentation. This will then be submitted to your Local Planning Authority electronically.
Registration - Once submitted, the next stage is validation for the application. This can take between 1-3 weeks for your application to be registered, depending on your Local Authority. From the validation stage, applications should reach a decision within 8 weeks, however this is
dependent on the local planning authority and their case load.
Public Consent - Your application will be published for the local community to comment. They have 21 days from the published date to do so, but only valid planning concerns will be taken into account.
Site Visit - A site visit maybe required for planning officers to undertake any inspections.
Local Assessment - Considerations will then be made. Planning officers will draw upon existing or emerging policies, check council standards plus any previous decisions relating to the site or similar
applications.
Recommendations - Taking all things into account, the planning officer will give a recommendation to a senior member of staff.
Decision - A decision will then be reached. Approval or refusal. Should you be issued with a refusal, you have the right to appeal to the secretary of state.
Our fees are generally split into two payments with the first payment requested before we submit your planning application or when you are happy with the design of your plans. This payment will cover the initial survey, production of existing plans and proposed plans, site plans and any additional documentation which would be required, it would also cover our part in managing an application, corresponding with the planners to make any minor amendments, or providing additional information, to hopefully achieve the best outcome.
The second payment, if you request construction details from us, is invoiced before the building regulations application is submitted. Similar to the planning application, any amendments to structural designs that are required to achieve the approval will be made and any minor amendments to layouts that are required can also be done.
Note: Additional fees associated with the planning and building regulations application, are paid directly to the authorities/companies and are not included on our invoices. Additional fees may be applicable if additional information or a major redesign is required.
