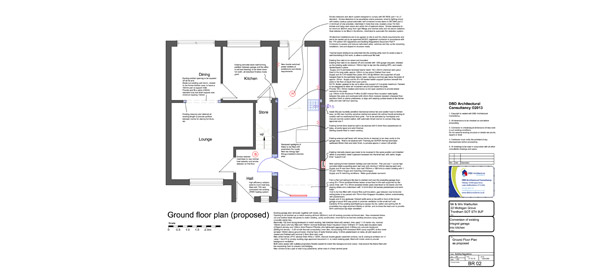Garage conversion to provide a larger kitchen with internal household remodelling to form a utility area
The garage door was removed and bricked up with insulated cavity wall construction. The separating wall between the garage and utility room was taken down and the the walls drylined with insulation and plasterboard.
The floor slab was also insulated and boarded to align with the household floor level and reduce the heat loss and maintain comfort levels.
If you are a homeowner considering a garage conversion, either as part of a whole house remodelling or a standalone project or a builder needing an architectural drawing for planning or building regulations consent, get in touch today for a free of charge, no obligation consultation.

