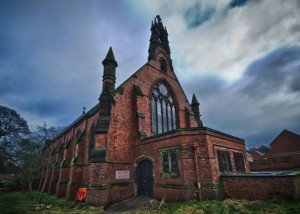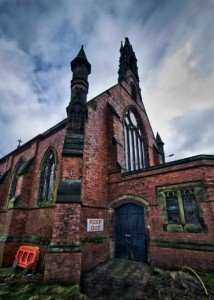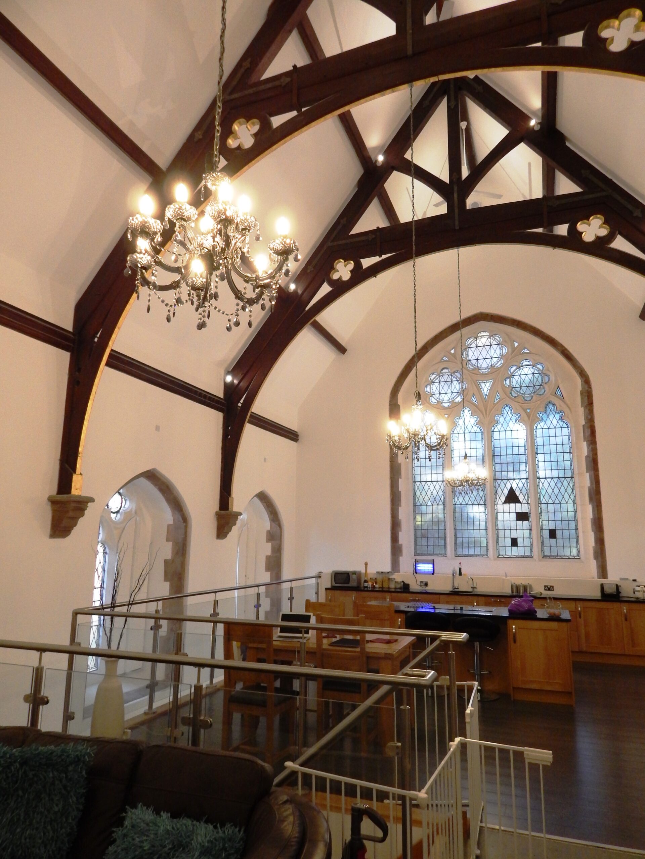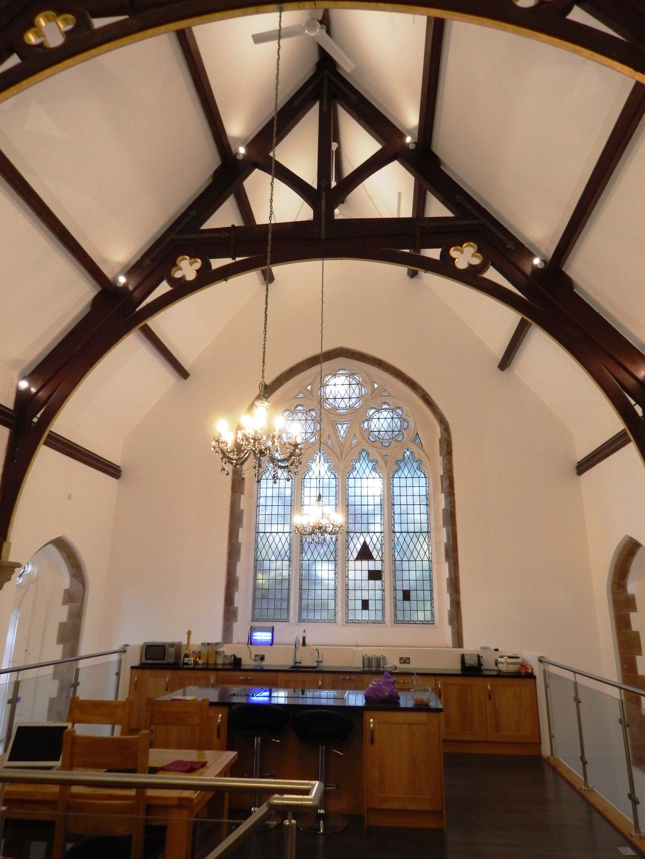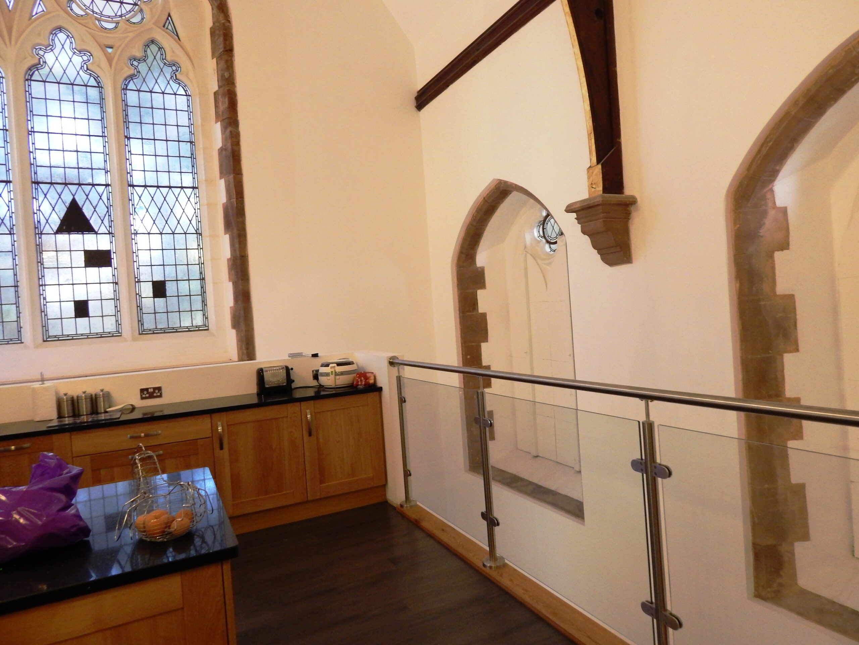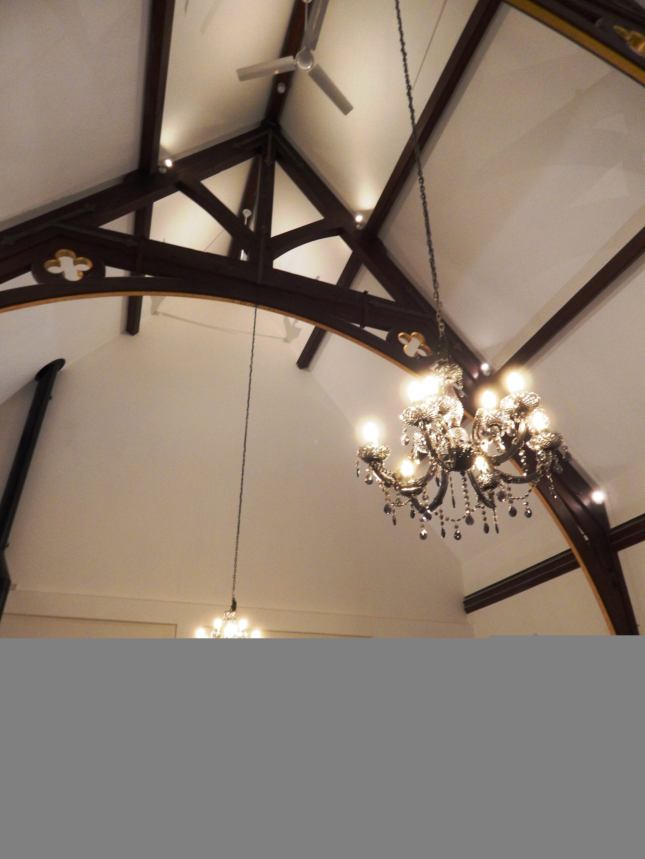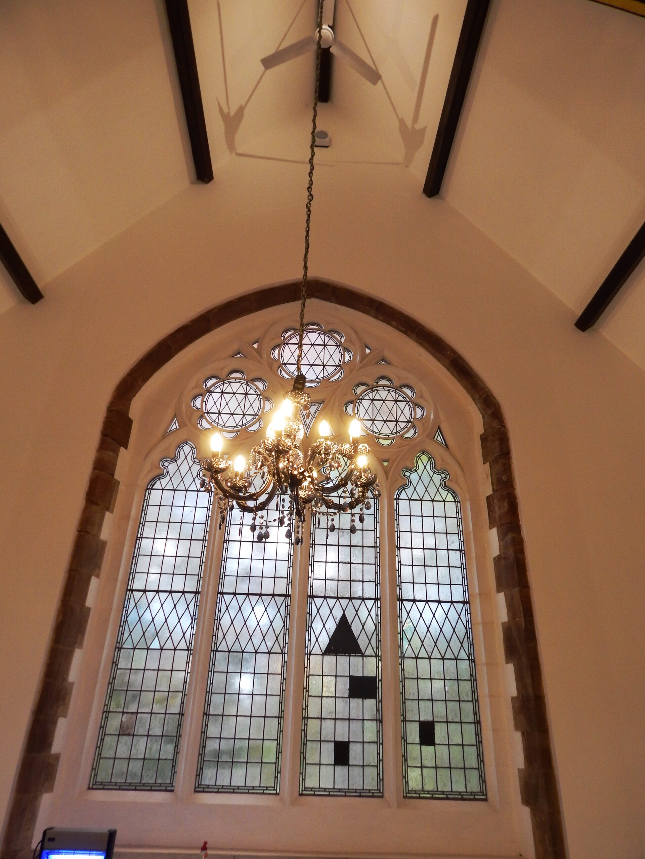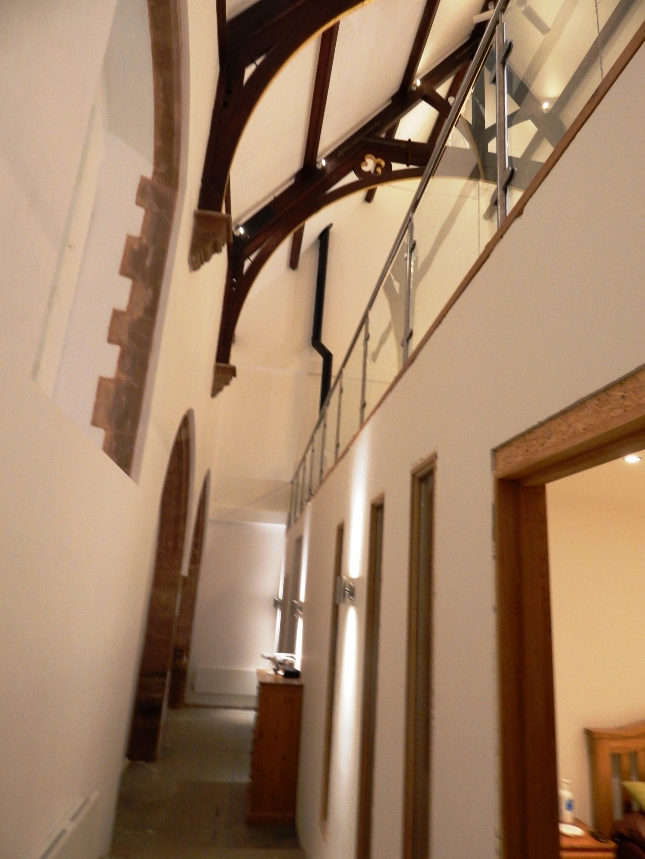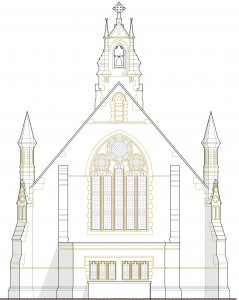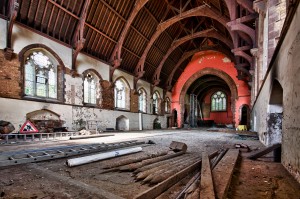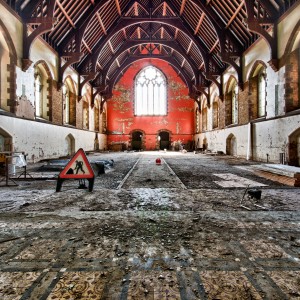ST Edwards Hospital Chapel is a grade II listed building of the site of the former St Edward’s Hospital site, now sits amidst a Redrow housing estate. The chapel was built around 1895 -99, with red bricks and sandstone dressing, slated pitched roofs with stone parapet gables, lowered over the Chancel, and a pinnacled bellcote on the west end gable over the Nave. The flanking wall are dominated by alternating light, and 3 light gothic arched windows separated by buttresses.
The Chapel has become derelict following the demise of the St Edwards Hospital on the site, and the construction of the Redrow housing estate around ten years ago. The Chapel has been subject to a few designs to convert into single household or multiple occupancy dwellings. A planning approval was granted in 2005 for the conversion into a single dwelling. The current owner, is working towards making a similar application for conversion into a single dwelling.
The period of time during the Chapel has been used has resulted in some damage to the building fabric, allowing weather and vermin into the building, generally pigeons. Lead has been stolen or damaged from the roofs, and vegetation has caused damage to roofs, and walls.
The proposed work to convert the chapel shall be restricted generally to the internal space only. The existing fabric and appearance of the chapel shall be retained, with the exception of the installation of 4no conservation style roof lights to be positioned facing away from the new neighbouring houses to the South/East, and placed as high as possible, predominately to allow the automated opening of the vents in the event of a fire to release smoke build up, and also allow natural ventilation to the main open space. The proposal using free standing modules, and also the historic value to the chapel does not allow for traditional internal compartmentalising for fire separation, therefore a proposed enhanced fire detection system combined with a mist type sprinkler system employed to the escape routes, will ensure fire safety to the occupants.
The proposed conversion of the chapel is designed to be a tiered 3 storey independent module positioned centrally within the nave area, allowing a walk way all around the module. The existing fabric of the building, walls etc will not be affected by the works carried out to form the living accommodation.
The existing single glazed leaded windows of the chapel are positioned generally quite high up the external wall, the provision of a walkway between the module and the existing external walls will allow the natural daylight to reach the windows installed in the rooms.
The chapel inside is a very large volume space, which due to nature of the building original purpose is very tall, 16.0m metre to the underside of the roof at the ridge and just over 40.0 metre long internally, which will take a substantial energy usage to maintain a comfortable temperature during winter months, which is has directed the internal design towards the module, having the bedrooms, etc thermally insulated to meet current building regulations standards tor energy conservation, and allowing the larger chapel void to be at a lower ambient temperature, where the exposed stone and single glazed large windows cannot be thermally upgraded.
If you are a homeowner considering a conversion, either as part of a whole building remodelling or a standalone project – or a builder needing an architectural drawing for planning or building regulations consent, get in touch today for a free of charge, no obligation consultation.

