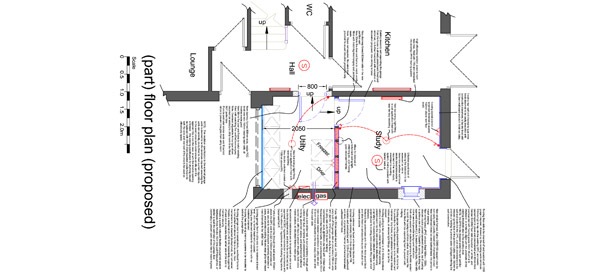Garage conversion to provide a ground floor office accessed via a new doorway from the main hallway
The garage door was retained for external aesthetic purposes to maintain the street scene
Fire resistant, insulated sound reducing wall built to separate a utility room/ store
The walls were already built with insulated cavity construction, the bare concrete blockwork to the study area was plasterboarded and painted. The existing external door provided an alternative means of escape, but a small window was fitted for ventilation and natural light.
If you are a homeowner considering a garage conversion, either as part of a whole house remodelling or a standalone project or a builder needing an architectural drawing for planning or building regulations consent, get in touch today for a free of charge, no obligation consultation.

