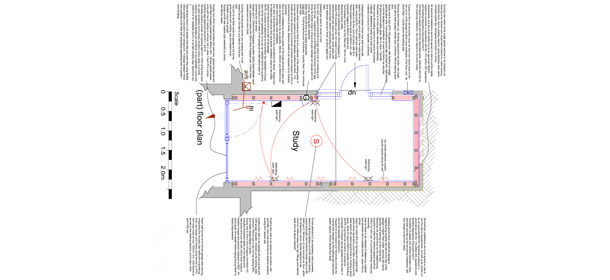Garage conversion to provide an office separated from the main household
The garage door was removed and replaced with a fully size glazed screen with integral glazed panel door.
The walls were tanked to prevent water penetration before drylining with insulation and plasterboard
The floor slab was also insulated and boarded to reduce the heat loss and maintain comfort levels.
If you are a homeowner considering a garage conversion, either as part of a whole house remodelling or a standalone project or a builder needing an architectural drawing for planning or building regulations consent, get in touch today for a free of charge, no obligation consultation.

